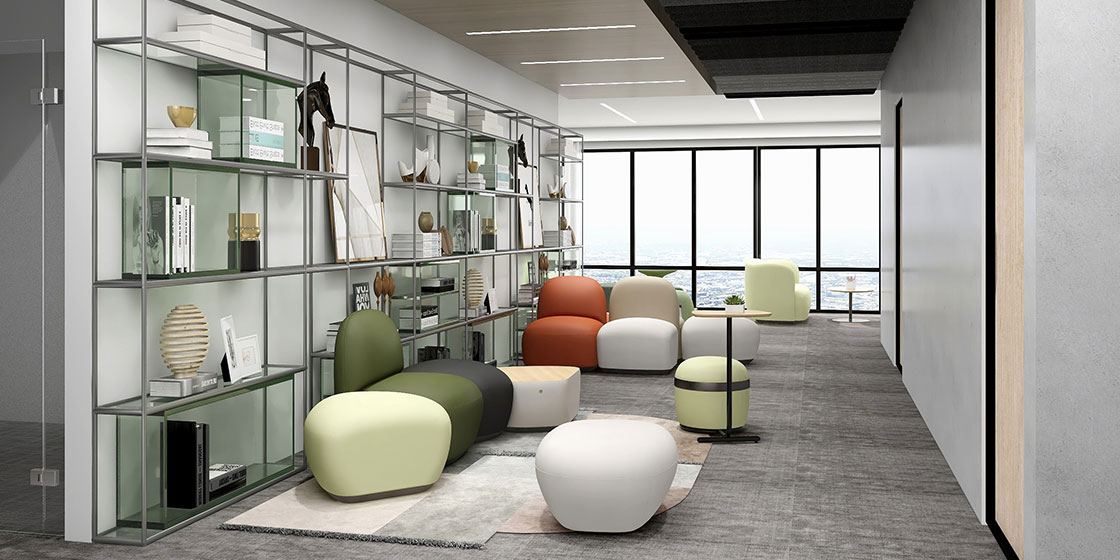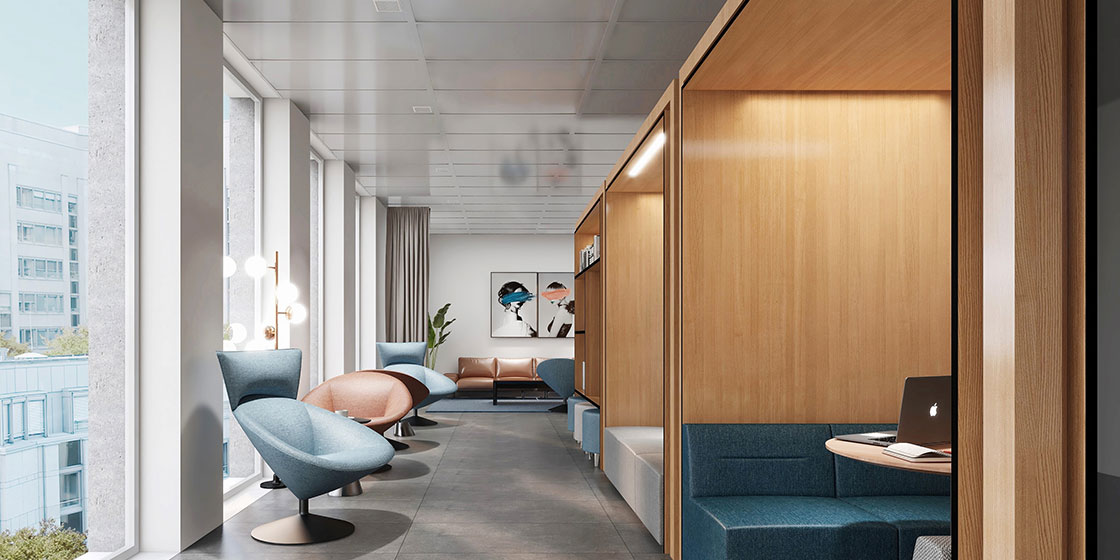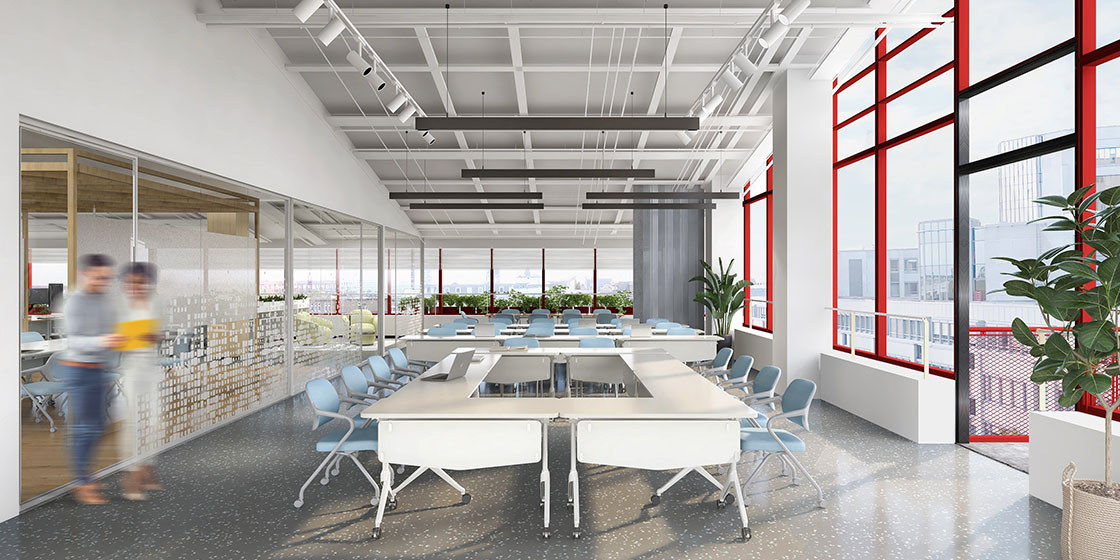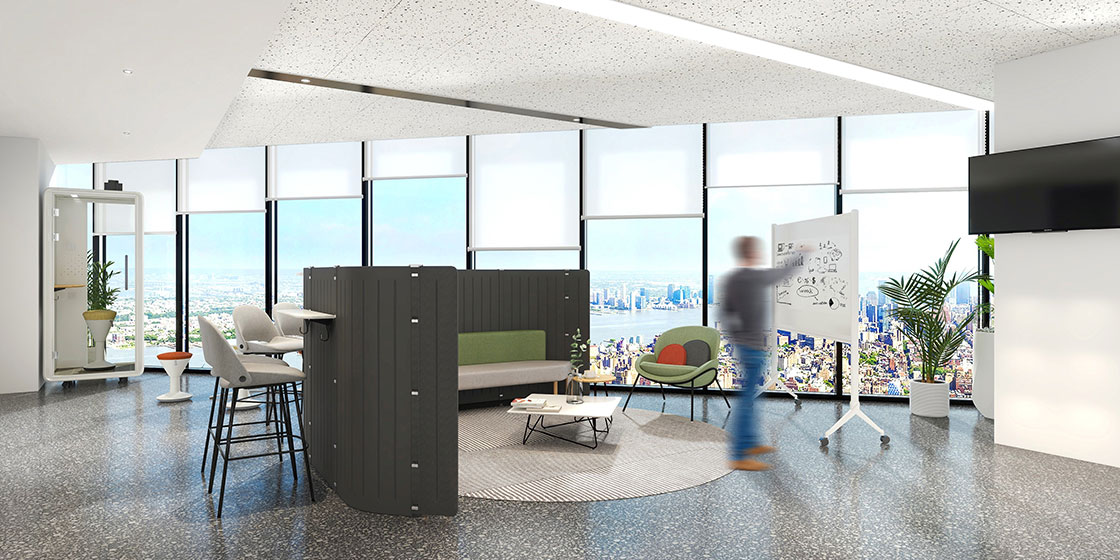
Office spaces have changed. As post-COVID work needs and shifting work styles drive companies to re-think the office, facility managers and designers are helping organizations to discover the right-sized workplace. Regardless of a company’s policies on remote and hybrid work, it’s clear that by the end of 2021, the utilization and configuration of the office will look and feel differently than 2019 one.
Studies have shown that a more efficient, “right-sized” workplace can increase office productivity, boost employee satisfaction, and attract and retain talent. A more optimized approach to commercial real estate also aligns with the current trend of flexible and agile working. There is a delicate balance between under- and over-allocating space for in-person staff and there are many factors to consider when right-sizing an office space.

What is right-sizing?
Right-sizing an office space layout is an effort of reconfiguration of your physical footprint in the office space to both the current and future requirements of the organization. The goal is to create a flexible and functionally efficient workplace with a variety of work settings to accommodate various work styles and individual preferences of the employees. In a right-sized workspace, the underutilized spaces are turned into multi-purpose spaces to create a more efficient environment. Productive office space design would foster a collaborative vibe and inspires creative solutions.
Here is an example. Most engineers thrive in open workspaces that have enough space to move around and think on their feet. Whereas marketers and salespeople are flexible enough to function in most environments but perform best with offices that include collaborative spaces and small meeting rooms that allow two or three people to separate themselves and work together.

Right-sizing a workplace
Here are the key things to consider when right-sizing your office space:
Measure Space utilization
The first step in right-sizing your office is to figure out how your current office space is working for you. The basic metrics are:
1. How many workspaces do you have?
2. How many square feet do you have?
3. How many workspaces do you see yourself using as your company returns to its new normal?
4. What is the office square footage?
Based on your needs for more collaborative space or relaxation spaces or spaces for focus work, you adjust your baseline for square feet per employee, letting you come up with an estimate of how much space your company will actually need moving forward.
More Unassigned workspaces
Assigned spaces are being seen as a waste of space. Many companies are preferring open seating over assigned work settings which offer a significant space reduction without sacrificing work quality. Collaborative space requires less square footage than individual offices and also fosters creativity and teamwork.

Less Formal meeting rooms
Many companies are eliminating formal dedicated conference rooms and turning them into multi-purpose spaces, or use them to host virtual meetings. Create a mix of meeting and collaborative spaces based on your company’s work styles, using phone booths, work pods, and huddle rooms that are customized and adaptable.
Technology
Mobile devices, cloud computing, and other software and technological tools allow employees to work from almost any location. Video conferencing systems would allow teams to meet virtually and not require a big conference room anymore. Replacing big traditional file storage rooms with secure digital storage will greatly reduce space.
Adaptable furniture
Flexible and adaptable furniture enables companies to easily reconfigure a space to meet different needs, and a variety of seating choices provides comfort and options to the users. Soft casual seating and a range of desk styles, from traditional and benching to standing desks, create a more inviting and forward-looking work environment.

Align with culture
Just because a space is open and lacks doesn’t mean collaboration will happen organically. It all depends on the company culture to foster collaboration and teamwork and you need to develop a right-sized space that plays to the culture’s strengths.
The Future
Forward-thinking companies right-sizing their real estate are realizing an increase in performance and innovation with a more engaged and productive staff. Right-sizing an office is a process to develop an environment that continually inspires business growth and builds a workspace that can realize its full potential.